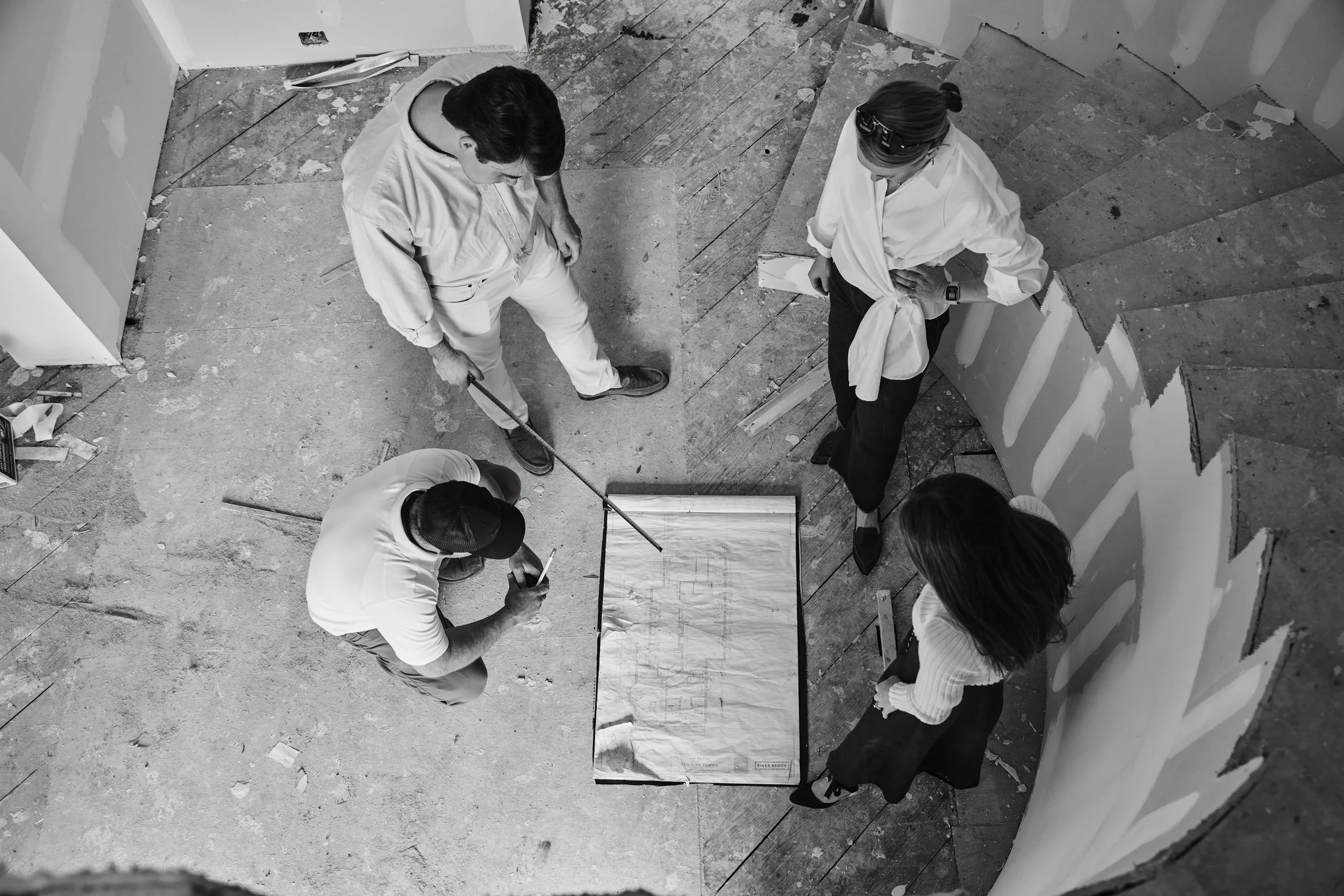What a Design Build Firm Actually Does in Birmingham
If you have been searching for a design build firm Birmingham homeowners trust, you are probably looking for one team that can carry a project from the first idea to the final furnishings. Design build is exactly that. Architecture, interiors, and construction move together, guided by a single studio that plans, specifies, and builds as one. The benefit is simple to feel in the day to day: fewer handoffs, fewer surprises, and a home that reads as a true composition rather than a set of disconnected parts.
The work begins long before demolition or framing. A good team listens first, studies the site, and shapes a concept that fits how you live. Early drawings are not only about massing and elevation. They anticipate the way rooms open to one another, how light travels, and where daily routines actually happen. Interior decisions start early as well, so materials and fixtures are chosen with structure and layout in mind. That includes the quiet details most people never see on a mood board: cabinet internals, hardware schedules, plumbing and lighting packages, and the FF&E selections that finish a space with intention. When interiors and architecture advance together, you avoid later rework and you protect the budget you set at the start.
Construction is where an integrated model shows its value. The same studio that drew the plans manages the build, coordinates trades, and guards quality every day. There is one point of accountability for cost, schedule, and craft. Questions in the field do not become lengthy email chains between separate firms. They are resolved quickly by the people who made the original decisions. The result is a smoother cadence on site, cleaner change management, and finishes that arrive as specified. Clients feel that cohesion is calm, because there is no gap between what is promised on paper and what is installed in the home.
Design build fits a wide range of project types in the Birmingham area. Custom homes benefit from a single narrative that ties exterior architecture to interior rhythm, from stair profiles and window proportions to the palette of stone, wood, and metal. Whole home renovations gain similar clarity, especially when reworking circulation, opening rooms, or adding a primary suite. Kitchens and baths need careful planning as well, since these spaces carry the most dense specifications and the most opportunities for delay. Across Birmingham and nearby Homewood, families who want both beauty and function often choose this unified approach because it keeps decision making aligned from day one.
There are practical advantages too. An integrated studio prices against a coordinated set of drawings and selections, which reduces allowances and guesswork. Because the construction team is involved during design, you benefit from real cost and lead time feedback before orders are placed. That does not mean shortcuts. It means rigor: a plan that considers how a stone seam resolves at a corner, the swing of a door relative to a cabinet pull, or how a chandelier centers on a dining table you already own. The goal is to create rooms that look inevitable, as if they could not have been arranged any other way.
If you are weighing options, ask yourself what you want your experience to feel like. If the answer is clarity, continuity, and a home that holds together in every detail, a design build model is likely the right path. When architecture, interiors, and construction are handled by one Birmingham team, the process becomes more than a sequence of tasks. It becomes a calm, continuous stream that carries you from first sketch to final styling with confidence.
Check out our latest blog posts: Blog — Riverbook
Want to see these timeless features in action? Click here!

